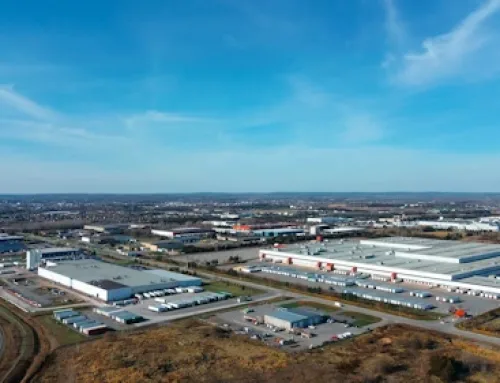Alex Filipe
Published Jan 03, 2023
Proposed residential development plans for the northern portion of the former Ben Bleecker property call for a 10-story apartment building and 25 townhouse units boasting 132 residential units, down from the original 137 units.
Approximately 1.76 hectares of lot area and approximately 378 metres of total frontage on Sidney Street, Catherine Street, and Yeomans Street are planned to be developed into residential units.Spencer Hutchison of RFA Planning was in attendance during Tuesday evening’s Planning Advisory Committee meeting asking for a severance to split the property into two sections as well as some minor zoning changes.“As you can appreciate, a 10-story apartment building and 25 townhouses all on one block requires a massive amount of economic input to develop,” said Hutchison. “The object here is to separate the apartment from the townhouses and allow two developers to develop the properties separately.”
The property, which is owned by the same owners of the Arabella Retirement Residence, would now need to be zoned for two parcels.
For the townhouse units, provisions would include:
- Reduced front yard depth
- Reduced exterior side yard depth
- Reduced interior side yard depth
- Reduced distance between dwellings on a lot between two exterior walls both containing a window to a habitable room
- Reduced building height
- Reduced distance between a driveway and/or parking area, and the exterior wall of the main building on the lot, where there are windows to habitable rooms
- A minimum 6 square metres of amenity area per dwelling unit
- A required 1300 square metre communal amenity area
- A total of 41% landscaped open space
- A maximum 1.0 metre fence height in the front and exterior side yard
The 10-story apartment building would require:
- Reduced lot frontage
- Reduced exterior side yard depth
- Reduced distance between an internal driveway and exterior wall with a window to an inhabitable room
- Reduced distance between an internal driveway, underground parking garage and street line
- Reduced distance between parking area and rear lot line
- A minimum of 133 parking spaces
- A minimum of 40 bicycle parking spaces
- A total of 38% landscaped open space
- A maximum building height of 32.0 metres
The two parcels cover the extent of the half of the North Ben Bleecker property with frontages on Sidney, Catherine and Yeomans Streets. There are plans for a commercial plaza to be developed at the southern end of the property which is not owned by the developers.After Hutchison’s presentation, Coun. Chris Malette raised concerns regarding a possible leachate plume (contaminated groundwater) from the former Nortel site and how the proposed underground parking structure could disrupt the environment.“My concern is any below grade work in that area. I’m still not 100 per cent convinced that what lies beneath is safe,” said Malette.
Hutchison explained that the previous conditions of the development, including those that deal with potential environmental impact, have not been changed under this new request.
The committee made no decision on the request as staff will come back with a recommendation report at a later date.








Leave A Comment
You must be logged in to post a comment.